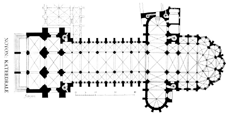
Floorplan
Dehio/Bezold, Plate 136

West Facade
Dehio/Bezold, Plate 409
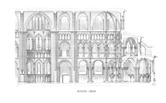
Cross Section of Choir
Dehio/Bezold, Plate 371
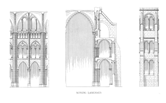
|
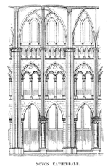
|
| |
|
PLANS AND DRAWINGS


West Facade
Dehio/Bezold, Plate 409

Cross Section of Choir
Dehio/Bezold, Plate 371

|

|
| |
|
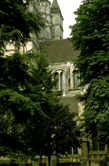
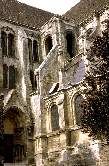
Exterior Side Showing Butresses
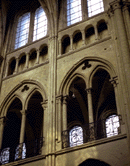
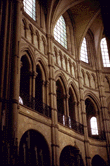
|
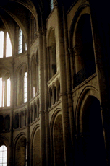
|
| |
|
Return to
 |
 |
| |
|
Last updated by:JV Date: 07/96